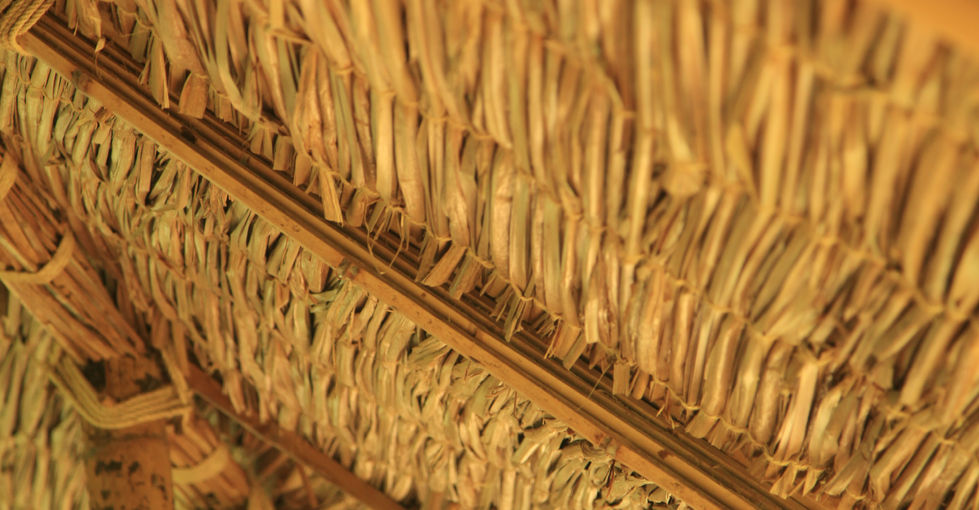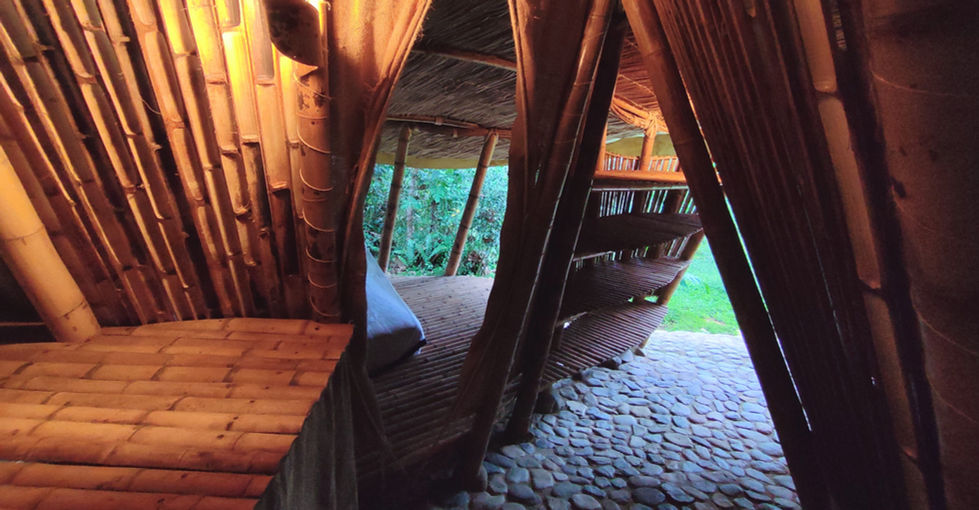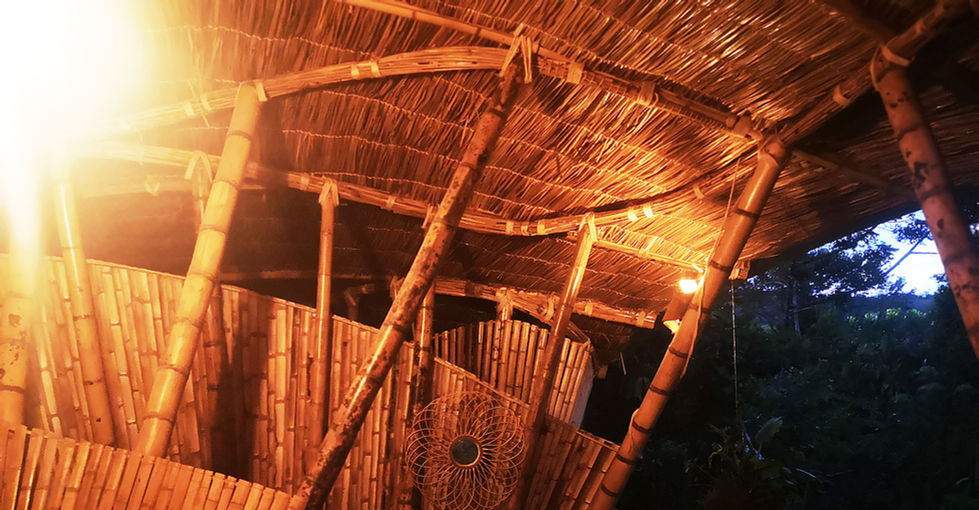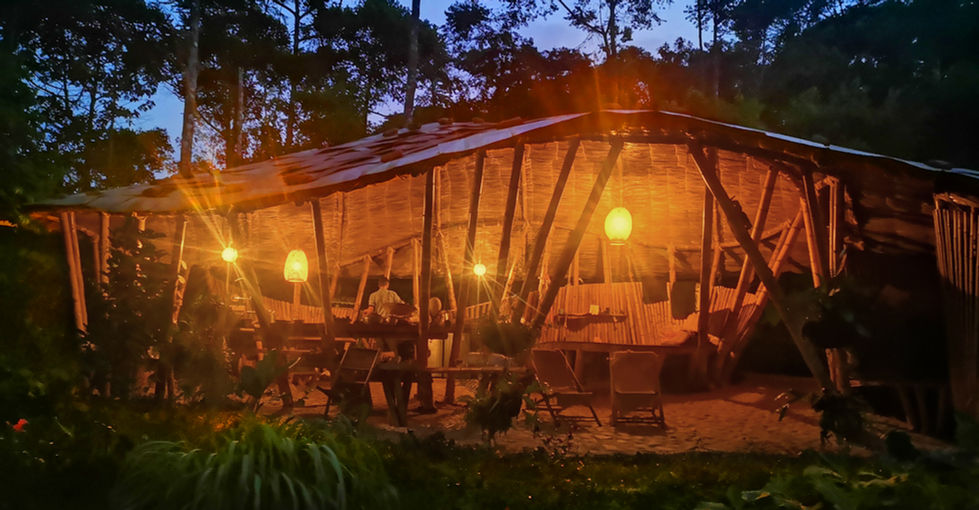

Moon House
This is a house within the rainforest where a buffer of wild nature creates the threshold between inside and out. The bamboo structure forms part of a circle within the forest, which is aligned with the rising of the full moon. Here, edible garden and roofed structure merge through curving beams and lines into a sense of indoor-outdoor home. This gesture defines several different spaces, from a kitchen to a pumpkin patch, held gently in relationship to one another, some beneath and others outside the roof.
The geometry of the roof structure forms a quarter of a circle’s circumference. Radial trusses are aligned with the circle centre which is located in the garden. An undulating ceiling surface connects the various shape of each truss. It feels very soft as it is finished with a local grass and brings together the different spaces below the roof with a gentle golden flow.
As the ceiling unites, a dancing splay of columns distinguishes the spaces, giving each one its own qualities and levels of privacy. Lined with bamboo splits, the surface between columns wraps around the spaces of the house. At some points the surface is taller, holding a space inwardly, and in other places it is lower, opening it up to the landscape.
Within, almost all surfaces have a sculptural form: the natural shape of the ground; the dynamic, arched ceiling surface; and the angling, splaying surfaces between columns. Horizontal planes such as platforms, tables and benches, play a role in bringing a sense of balance to the experience. The form of the ceiling responds to the slightly sloping shape of the ground and the desired spatial qualities, as it rises to amplify the living areas and falls to gently hold the spaces for sleeping, for the human body to feel nourished and enlivened.
The bathroom, the "Infinity of Matter", is located amongst the trees along a short path of stepping-stones within the circular shaped courtyard-garden to the front of the house. Several planting beds are positioned amongst the low green ground cover, set alight with small yellow flowers. A garden shower is tucked away amongst the trees, and behind the house, many fruit trees are growing.
CONSTRUCTION PROCESS
Main construction: May to December 2020
Designed by Sergio and Elle.
Built in collaboration between: local crafts people Joaquin, Fredy, Dorance, Medardo, David; co-founders Elle, Sergio; and joined for special moments by Bru, Lolo, Berni and Pablo.

















































