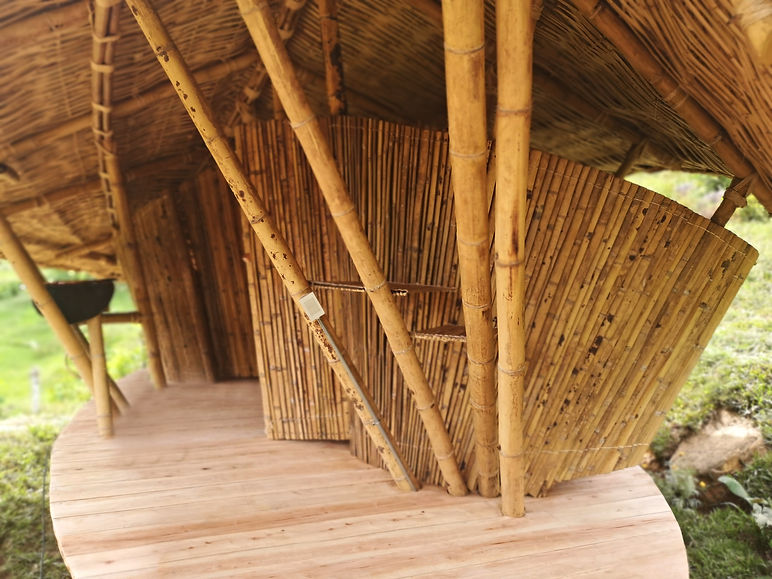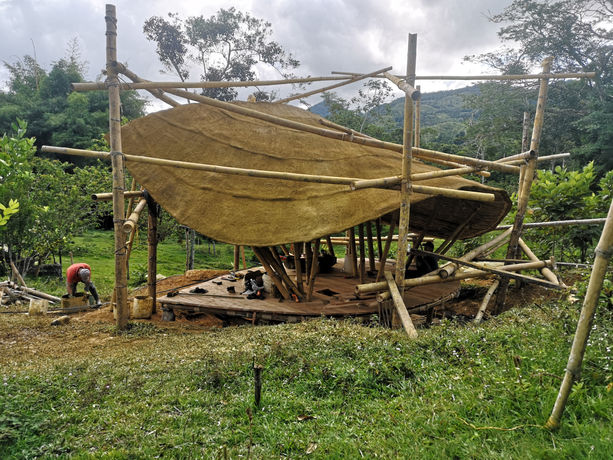

the Out Hut
This small structure was built next to the Sona House which is from the early 20th century. As part of the restoration of this heritage structure, the intention is to re-instate the original typology of the house, such that toilets occur in a small outbuilding. As in “The Infinity of Matter”, this is a composting toilet, allowing for matter to re-circulate and regenerate soils and surrounding nature.
A wavy wall of bamboo splits, some sections pivoting as doors, divides three toilet compartments. Each toilet space is open to the views of the forest, creating the feeling of really being in nature, while the approach is protected by the long inner wall. An undulating roof woven of thin bamboo elements soars above, it’s form gently protecting and holding each of the private areas while opening up to views of the valley from the hand-basin.
Near the old Soná House there are two ancient bamboo groves, with two different kinds of bamboo. These varieties are not locally used for construction. As part of our evolving architectural experiments with natural materials, we explored their structural possibilities. One kind was discovered to be of great use in the creation of the curved ridge. The other kind proved to be of excellent use in the creation of a woven ceiling pattern.
CONSTRUCTION PROCESS
Main construction: October to December 2021
Designed by Sergio and Elle.
Built in collaboration between: site-architect Daniel; Construction team: Bernie, Jaime, Julian and Julian; Participants: Einar, Djanna.









